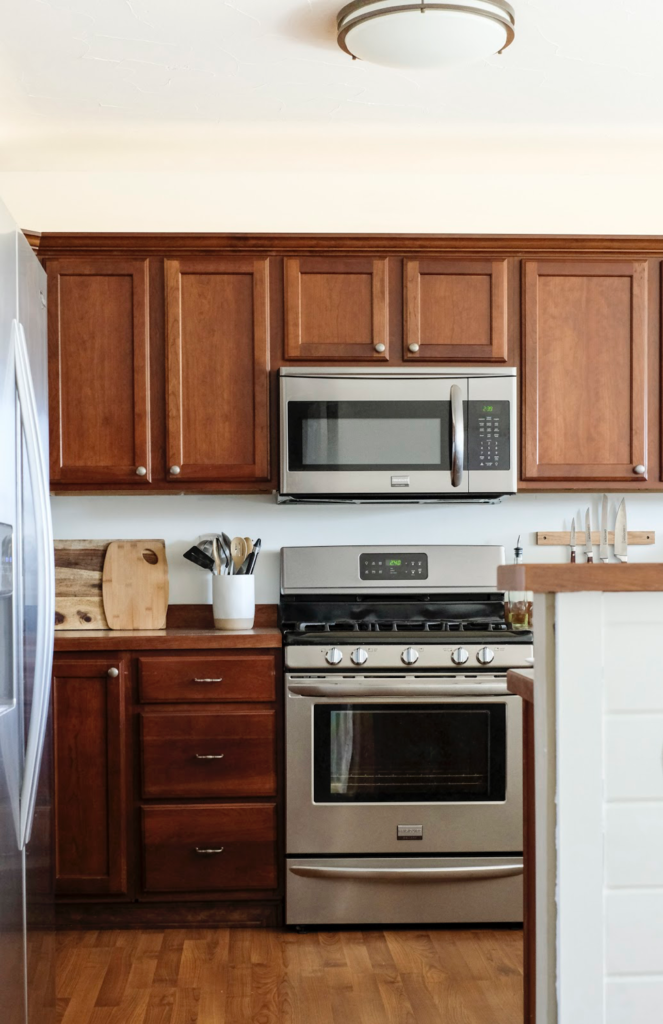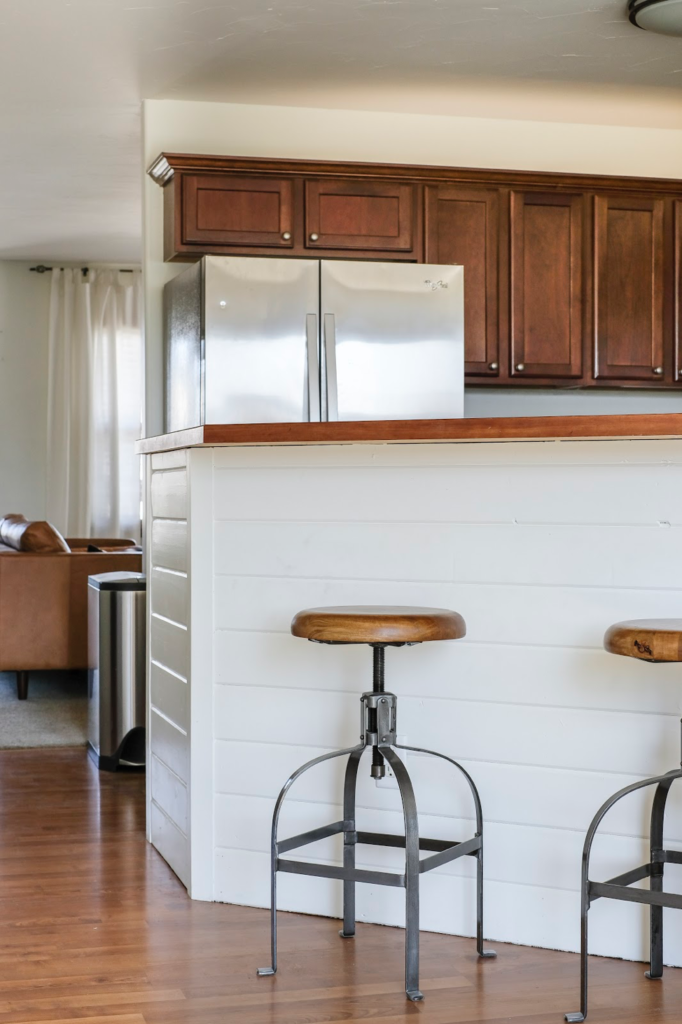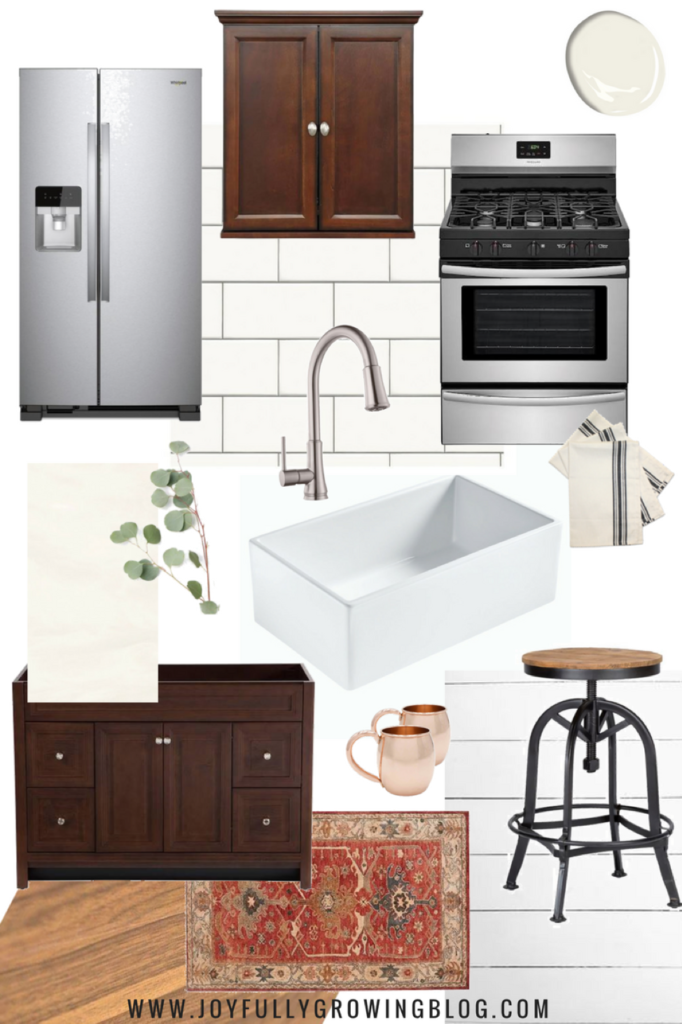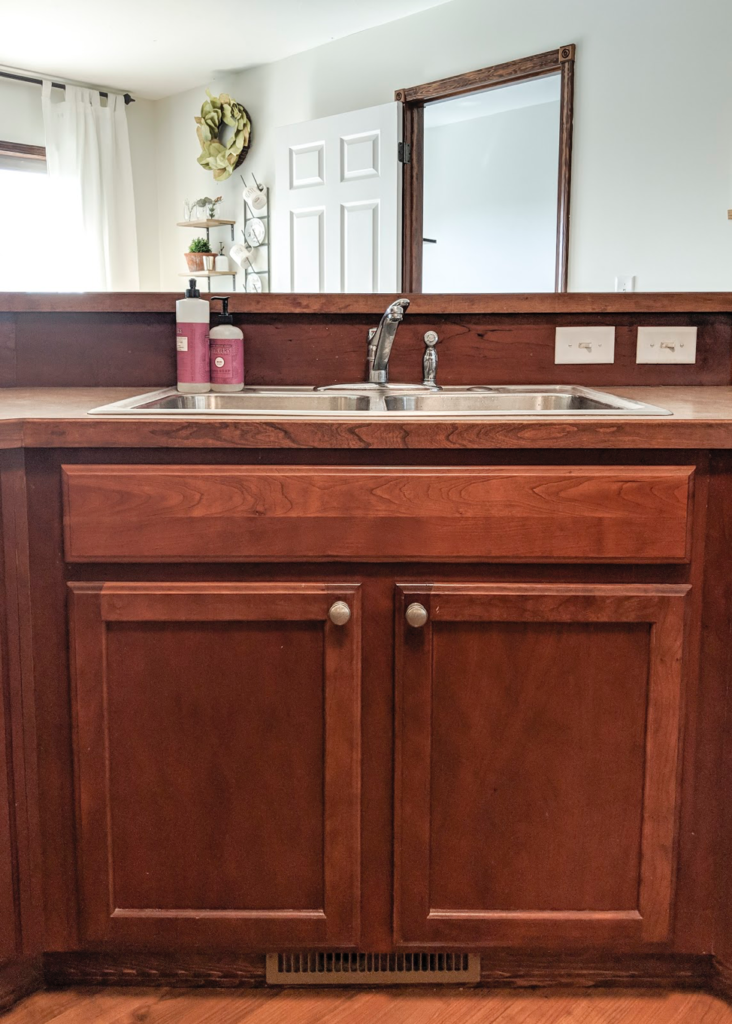
Planning A Budget Kitchen Makeover
Sinkology is proud to present Ashley Carpenter, a homebody, decor obsessed, DIYer that loves fitness, happy people and wants nothing more than to be on the lake soaking up the sun with good people and good music. Ashley runs the blog Joyfully Growing and is here to share some DIY and design projects created for the Sinkology blog that reflect her timeless, affordable, and beautifully rustic style.
From the moment we moved into our house, I’ve been dreaming of the day we would be able to give our kitchen a little makeover. And I’m overjoyed to say that some of the plans to make that happen are already underway! *que happy dance*
All along we have been planning on keeping this kitchen update on a tight budget. Since we don’t plan to be in this house forever, we want to make sure that the choices we’re making regarding fixing up our home will be both cost-effective and give us the best ROI when we go to sell.
So here’s a look at the space we’re working with.

It’s a little difficult to photograph this space since it’s in a little cubby with the breakfast bar overlooking the dining area – but this at least gives you an idea of our starting place.
We’ve already done a few things to this space since moving in a little over a year ago including painting the walls white, replacing the range, switching out the light fixture, and adding under/over cabinet lighting.
We also installed shiplap underneath the breakfast bar using the same tutorial we used for our wood plank accent wall in the master bedroom.

I painted the planks the same color of white I used on the walls. (All of the walls were an olive green / beige color when we moved in which made the space feel really dark.)
After going back and forth on whether we wanted to take on the task of painting the existing cabinets (all of those beautiful white kitchens on Pinterest were calling my name), we finally decided to leave the cabinets alone and build a plan around keeping them their existing color.
With that said, here is the design plan we came up with:

The biggest most obvious change will be replacing all of the countertops. We have a ton of counter space, so switching out the existing countertops for new white countertops will make a huge difference. To keep costs down, we opted to go with LG Hi-Macs Solid Surface countertops in Arctic White.
As excited as I am about lighter and brighter countertops, the upgrade I’m most looking forward to is our new farmhouse sink from Sinkology! We chose the 30” Bradstreet II Fireclay All-In-One sink kit that includes the Pfister stainless pull-down faucet. The large single basin will be so much more functional than the builder grade sink we have now.

We will have to cut into the two cabinet doors that are below our existing sink in order to make room for the apron-front farmhouse sink. We’ll keep you updated on this process as we get further along with the project.
Fun fact: I’ve had farmhouse sinks saved to my Pinterest boards since before we bought our house and I can barely contain my excitement about finally adding one to our home! Dare I say I might even be looking forward to doing dishes…?! ?
Finally, we’re planning on rounding out the makeover by adding a subway tile backsplash. I think this will really polish off the kitchen and give it a finished look.
So that’s the plan!
Like I mentioned above, this isn’t going to be a kitchen overhaul by any means. But with a few upgrades, we plan to give this space a fresh look without breaking the bank! Stay tuned for the full kitchen reveal post – coming soon!
If you have any additional questions, our Sinkologists are here to help. Contact us or follow us on Facebook, Pinterest, or Instagram for helpful tips and design ideas.