A Carpenter’s Son – Farmhouse Renovation: Part 2
The Beginning of the Farmhouse Renovation
Our friends, Josh and Laura, over at A Carpenter’s Son Design Co., previously shared the beginning stages of renovating their 1800’s farmhouse. This farmhouse renovation project has been a labor of love for the couple. Josh started A Carpenter’s Son in 2015, solely as a platform to sell woodworking craft pieces and furniture to raise money for their upcoming domestic adoption. Working hard to use the woodworking business to offset the domestic adoption fees, their Etsy shop and Instagram following exploded. After successfully raising the funds to adopt into their family, the company is continuing to grow and build for a purpose. They continue to raise money for other families to adopt and families who have previously adopted.
Farmhouse Renovation Progress Update
Here’s a quick update to see how this farmhouse renovation is coming to life with copper and fireclay sinks from Sinkology and a little love from this creative family!
_______________________________________________________________________________________________________________________________________
Nearing Completion of the Renovation
We are in the home stretch on our farmhouse renovation! Our sinks are in place or installed, and we are beginning to see the vision take shape. We are getting really excited to see all our finishes together and get to move into our house.
Setting Up the Laundry Room
The first room we set up was the laundry room. Without hot water and living in a 360 sq ft camper with four boys, on-site laundry feels luxurious. Most of the summer, we took our laundry to friends’ homes. We chose the Wilcox fireclay farmhouse sink and a Pfister hands-free faucet for the laundry room. Initially, I wanted this faucet in the kitchen for messy tasks, but it’s perfect for our muddy boys to wash up without dirtying the faucet. We paired it with white cabinets and black knobs.
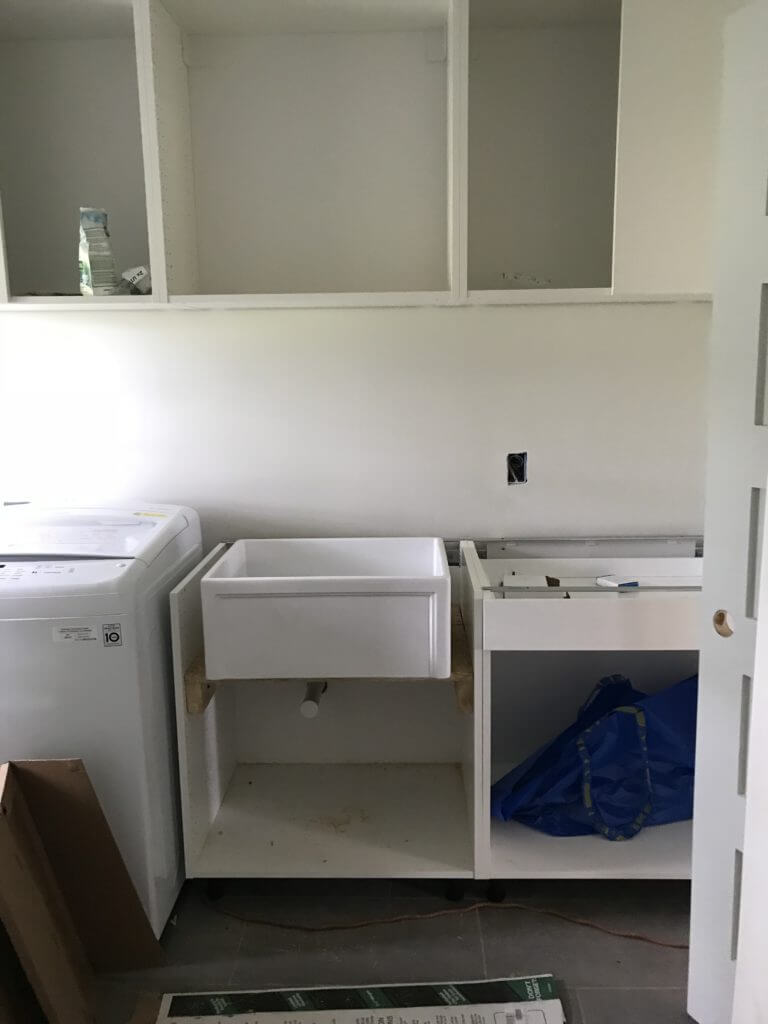
Renovating the Downstairs Bathroom
The next thing we set up was our main downstairs bathroom. We chose the Eddington Copper Vessel Sink with the Pfister Ashfield Faucet that Sinkology offers as an all-in-one kit. Josh (A Carpenter’s Son Design Co.) built a floating live-edge waterfall vanity from figured maple for the sink to rest on, and the details look beautiful together. We love the modern, sleek look of this paired with the reminder of those who may have once used a wash basin without running water in this home long ago. This aspect of our farmhouse renovation has truly brought a touch of history back into our home.
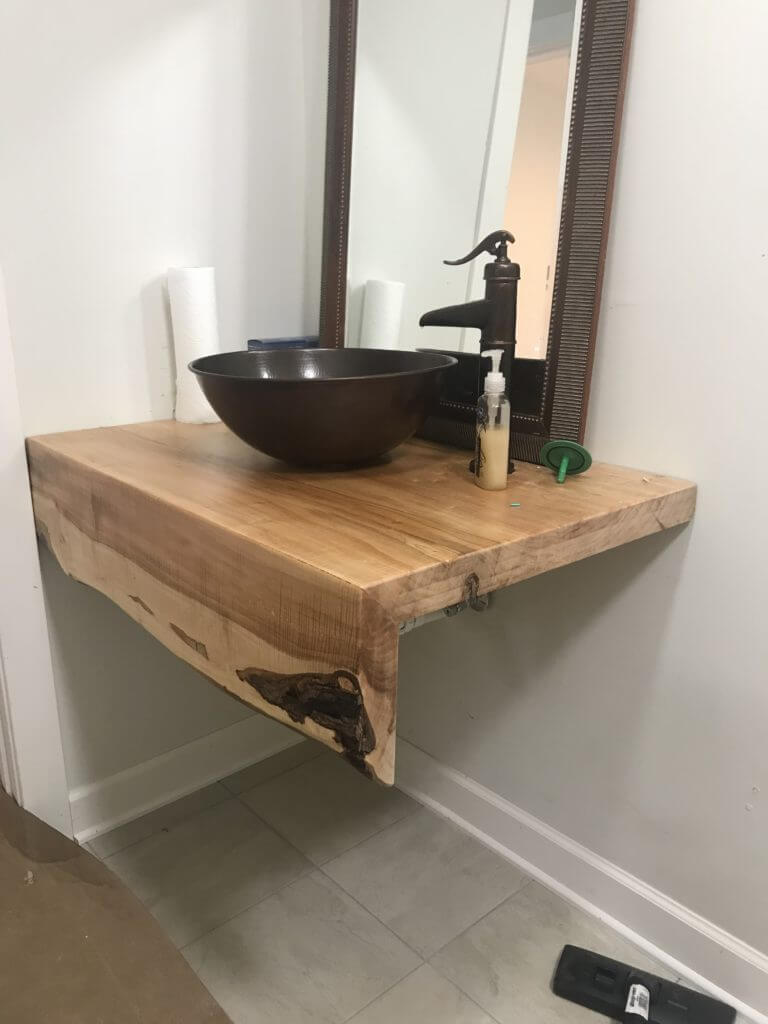
Creating the Boys’ Bathroom
Our boys are most excited about the shiny nickel Dalton sink we installed in the bathroom nearest their bedroom. We used dark gray tiles and countertops to contrast, and are really happy with the way it is coming together.
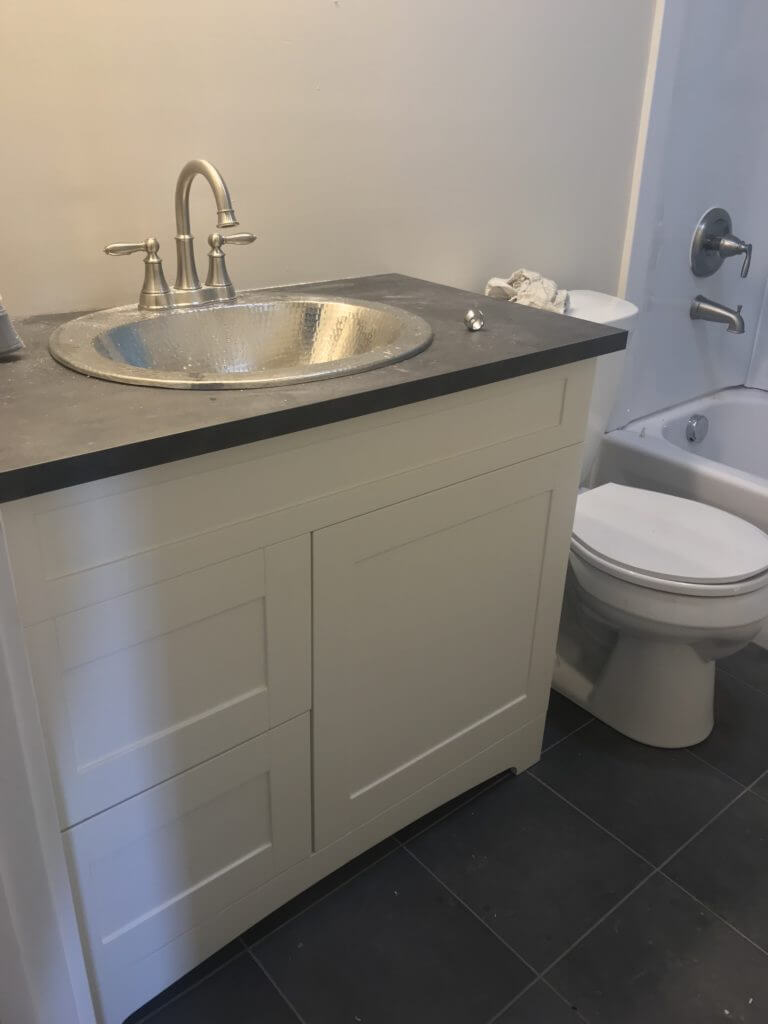
Kitchen Centerpiece of the Renovation
Our statement piece on the main floor is definitely the Copper Rockwell Farmhouse Sink in the kitchen. This piece has been the focal point of many of our design choices. Before finding Sinkology, we felt a little overwhelmed in the design arena. We like the clean white look of many kitchens today, but we still wanted something with color and character. The copper farmhouse sink adds both color and character. We were drawn to pairing it with dark blue cabinets, other metal appliances and fixtures, coppers, black and white. Josh built a waterfall walnut island top in the kitchen and we chose white quartz countertops around the sink. The way the colors complement each other is beautiful, and we are counting down the days until we can pull off the protective brown paper and see it all together!
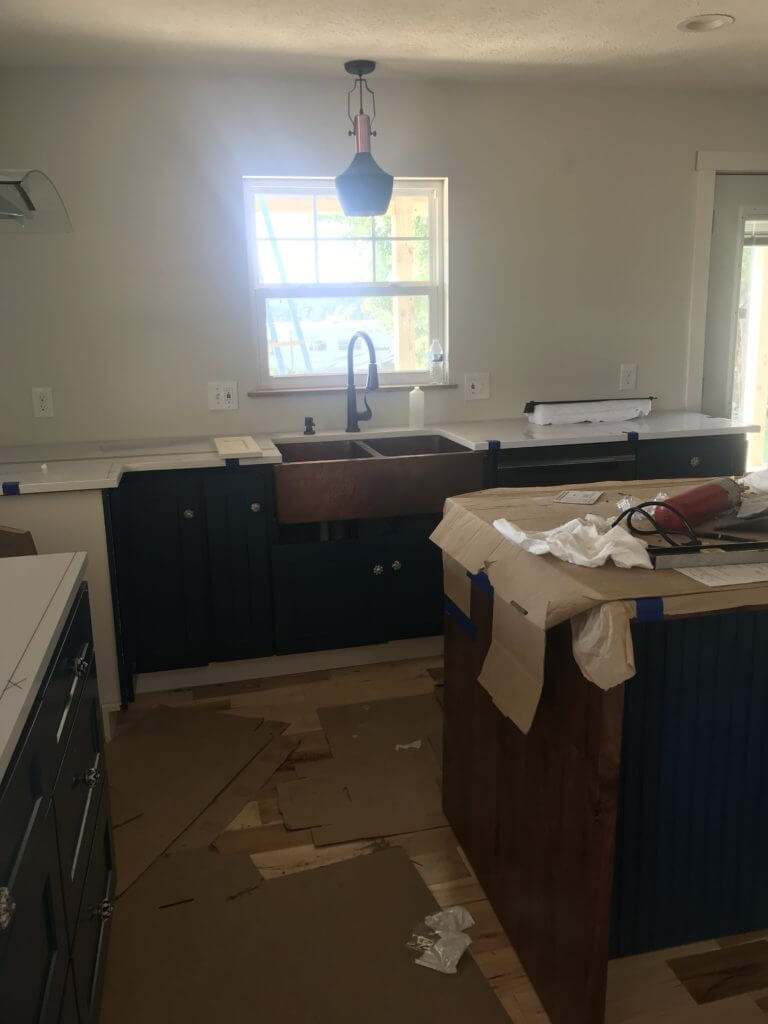
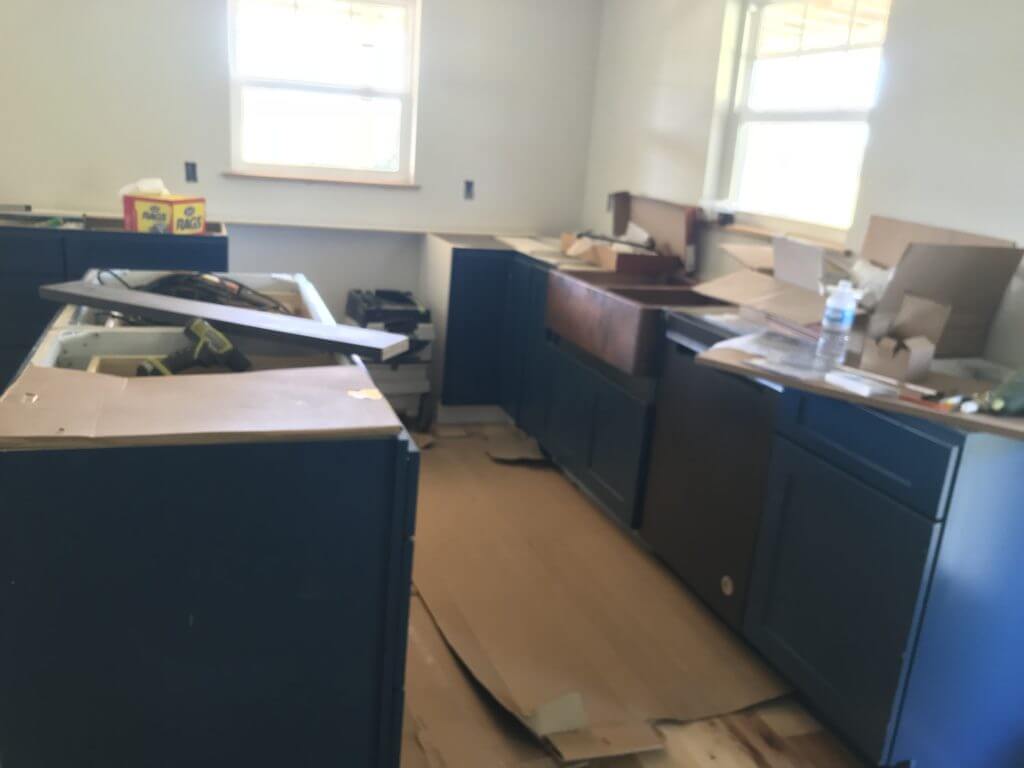
Master Bathroom Transformation
Finally, the room that has been the most bold in our design, the most unplanned surprise, and that holds the Sinkology piece that we first chose and led us to Sinkology for every other sink is our master bathroom.
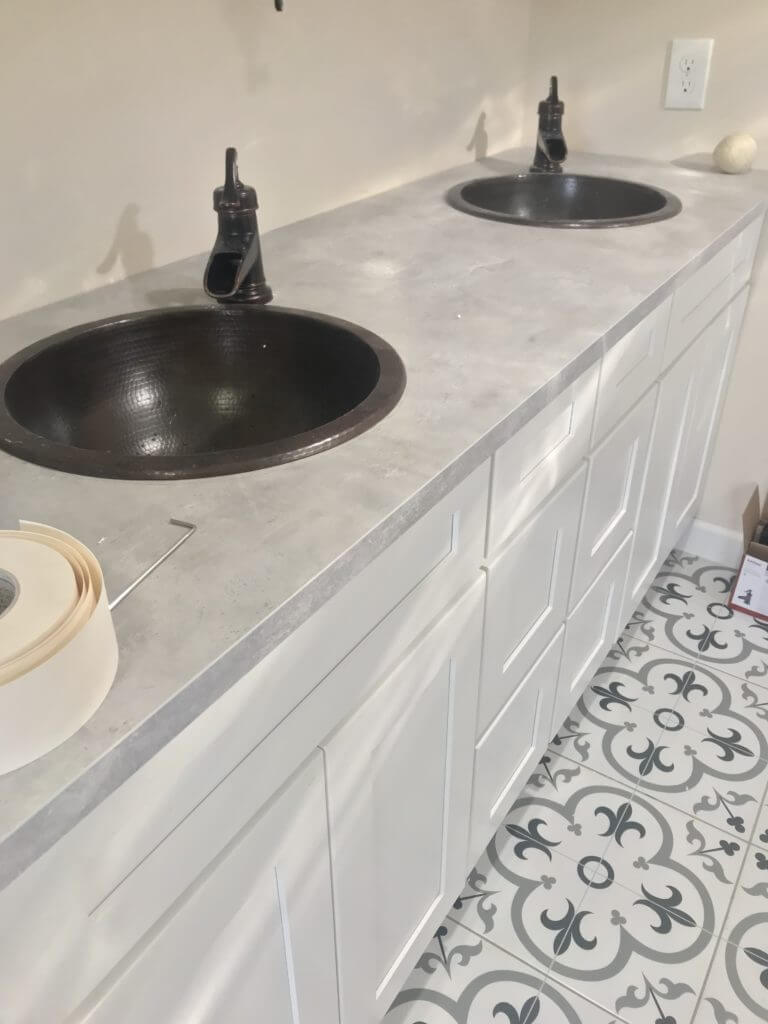
We fell in love with the Euclid Soaking Tub immediately. Having never considered copper tubs, it was love at first sight. For the double vanity, we picked copper Darwin all-in-one kits and a matching shower tower from eBay. Bold patterned floor tiles and concrete gray shower tiles completed the look. Opening up the low ceilings and adding skylights brought in natural light. This space feels like an unexpected gift, though we still await hot water and a deep clean.
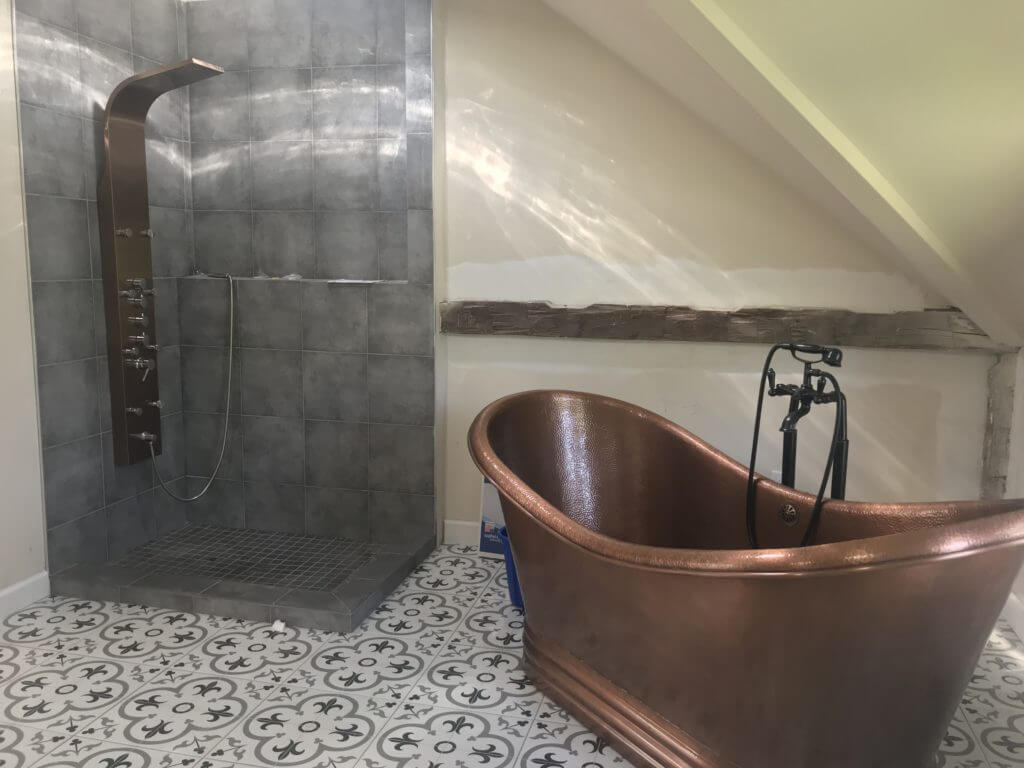
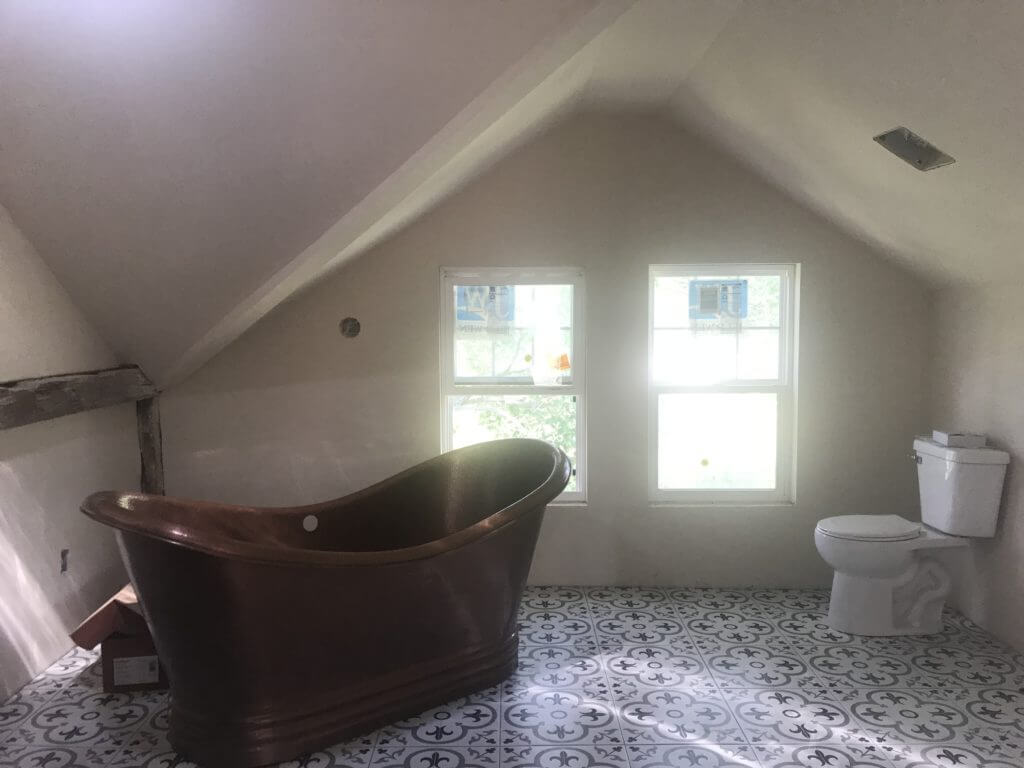
Final Stages of the Farmhouse Renovation
Our farmhouse renovation project is in the home stretch. We are awaiting the finishing touches of some of our contractors and final inspections. Hopefully, we will have the go-ahead to start moving in soon. We are ready to stretch out a little bit and settle into a normal routine before winter hits our part of Ohio.
– Josh & Laura
You Might Also Like:
A Carpenter’s Son – Farmhouse Renovation: Part 1
A Carpenter’s Son – Farmhouse Renovation: Part 3
If you have any additional questions during your search for the perfect copper, fireclay farmhouse sink or crafted stainless steel sink, our Sinkologists™ are here to help. Contact us or follow us on Facebook, Houzz, Pinterest, Instagram, or TikTok for more helpful tips and design ideas.