A Carpenter’s Son – Farmhouse Renovation: Part 1
Introduction
Farmhouse renovation isn’t just about upgrading a building; it’s about breathing new life into history while blending old-world charm with modern comforts. This is exactly what Josh and Laura from A Carpenter’s Son set out to do. Join us on a captivating journey through their inspiring farmhouse renovation story, where craftsmanship, love, and a keen eye for design come together to create a stunning modern farmhouse.
The Beginning: A Rustic Canvas
Our friends, Josh and Laura, over at A Carpenter’s Son Design Co., recently took over our Instagram. They shared the process of renovating their 1800’s farmhouse. Josh started A Carpenter’s Son in 2015 to sell woodworking craft pieces and furniture to raise money for their adoption. Their Etsy shop and Instagram following exploded, helping to offset the domestic adoption fees. After successfully raising the funds, the company continues to grow and build for a purpose. They raise money for other families to adopt and those who have already adopted. Stay tuned to see how this farmhouse comes to life with copper and fireclay sinks from Sinkology and a little love from this creative family!
Demolition and Discovery
In late spring, a crew ripped out everything in a new-to-us farmhouse near Columbus, Ohio. When we got down to the studs, we discovered the original part of the house was from the early 1800s. We fell in love with the character of this old farmhouse renovation project. The hand-hewn 10×10 walnut beams and original rock foundation are captivating. We often think about the families who lived here and those who built it 200 years ago. Imagining their wash basins, outhouses, and fireplace cooking brings the past alive.

Living on the Property During Farmhouse Renovation
Our family of six has taken on the modern “covered wagon” by living in a 360 sq ft camper on the property during renovations. We are thankful for running water and air conditioning. It’s a good practice in gratitude and perspective, considering what life was like for the original family who settled this land while we live here and work hard on making this house into our dream farmhouse.
Overwhelming Decisions
Renovating an entire house is overwhelming! We aren’t doing all the work ourselves, but the decisions to be made are numerous. From layout to window styles, light fixtures to kitchen drawers, the choices seem endless. One thing we knew from the start: we wanted a deep soaking tub. When we found Sinkology’s Copper Bathtubs, we fell in love. This will be a centerpiece in our master bathroom. The tub sparked our interest in copper, setting the tone for our home styling.
The Heart of the Farmhouse: Renovated Kitchen
The new kitchen will be the heart of the house – we have four boys after all! It will feature the Rockwell Copper Farmhouse Sink, dark blue cabinetry, and a light quartz countertop. The sink will be accented by oil-rubbed bronze and black hardware, with copper pendant lights over the island. The island will have a wooden waterfall top built by Josh, with room for family and friends to gather around it on stools.
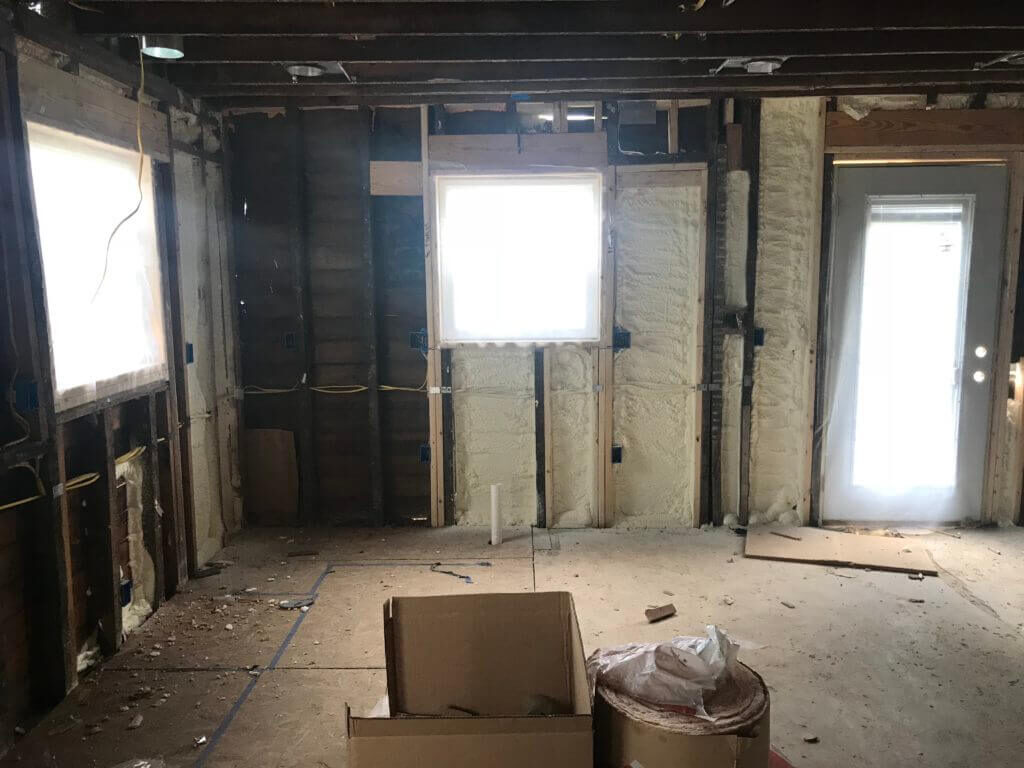
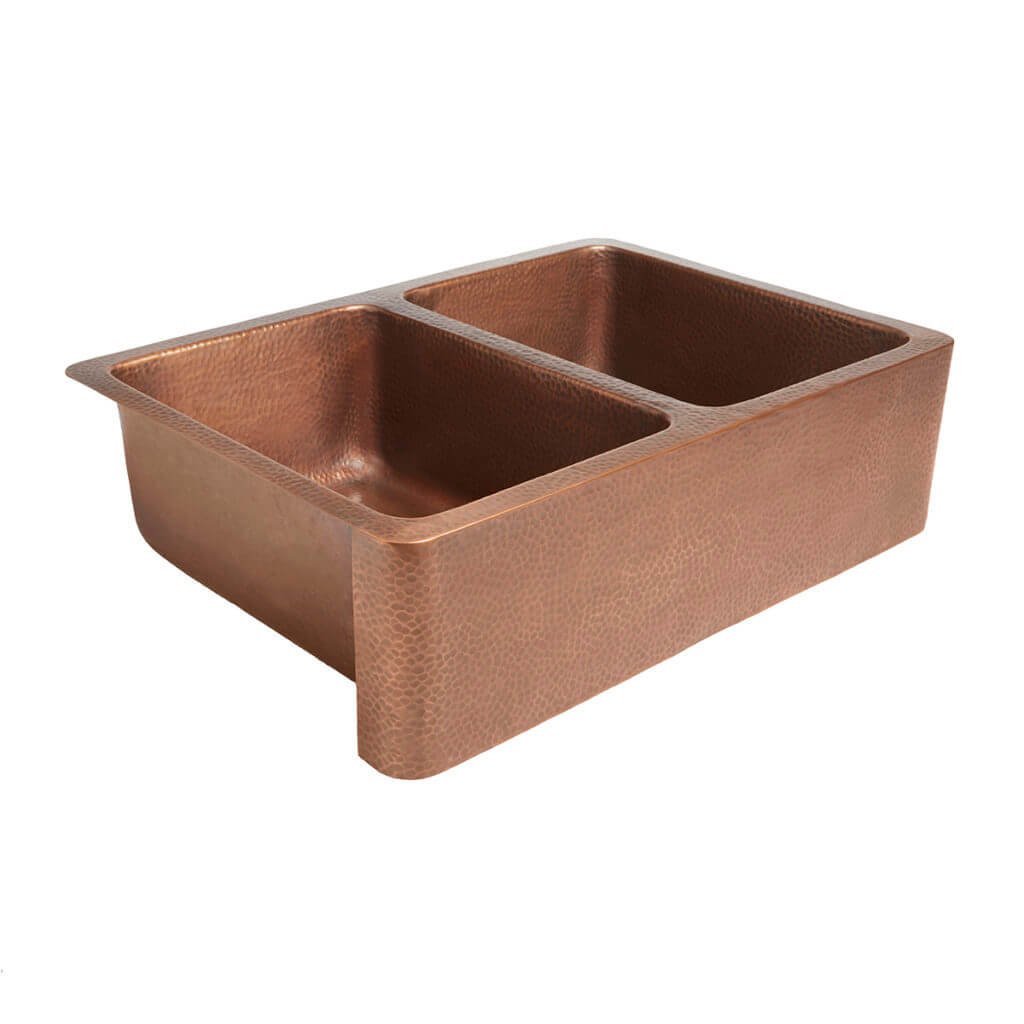
Practical Spaces: The Laundry Room
Another important room in a family of six is the laundry room! We designed a mudroom that passes right into the laundry room so our boys can leave their muddy clothes there. The laundry room will have the Austen fireclay farmhouse sink and Pfister Ashfield Bridge 2-handle pull-down kitchen faucet all-in-one kit. I envision soaking grass-stained jeans and berry-juice-covered shirts in this sink, hundreds of hands washed before family dinners, and probably even wild animals or rocks carried in the pockets of little boys.

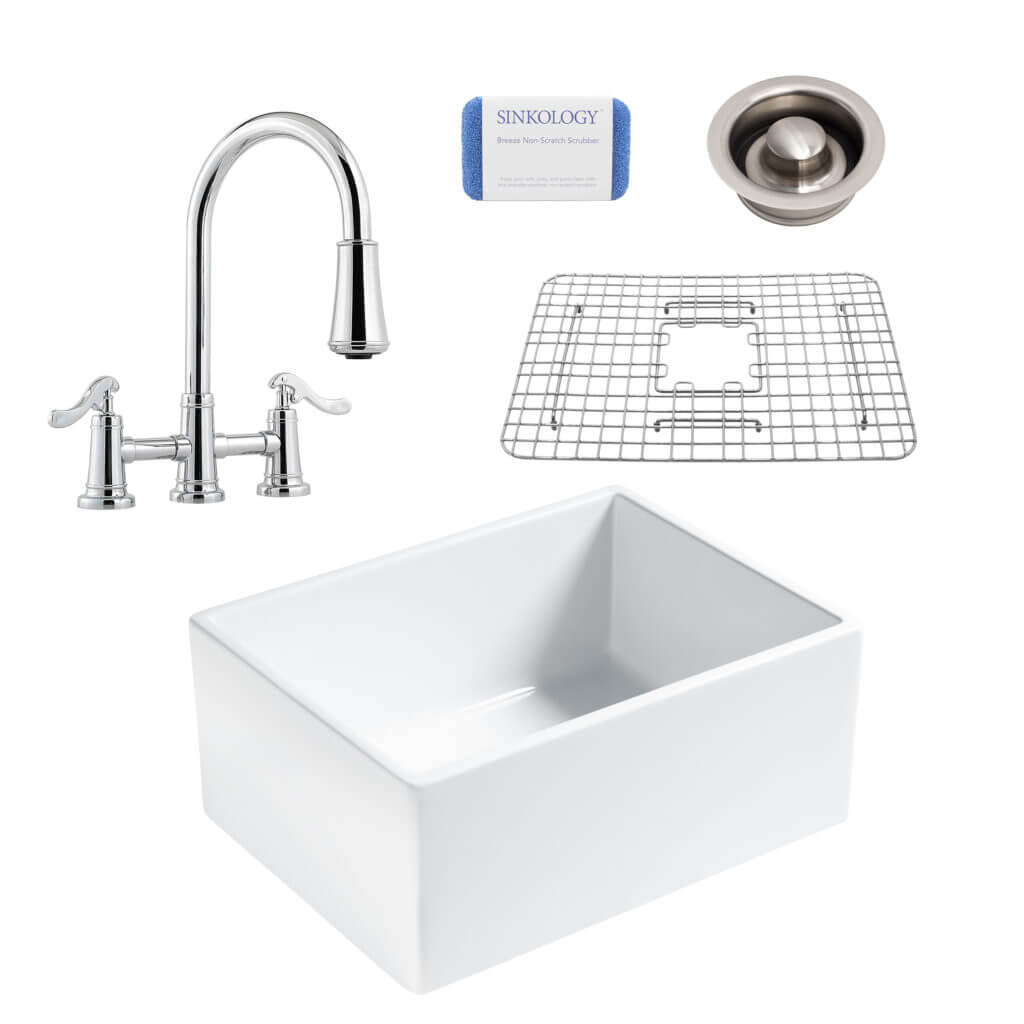
Stylish Touches in Farmhouse Renovation: Bathrooms
We’ve chosen a copper vessel sink in our first-floor bathroom. The Hubble Sink and the Pfister faucet in the all-in-one kit will be a modern twist on the wash basins used long ago. Josh will build a floating vanity for the sink to rest on.
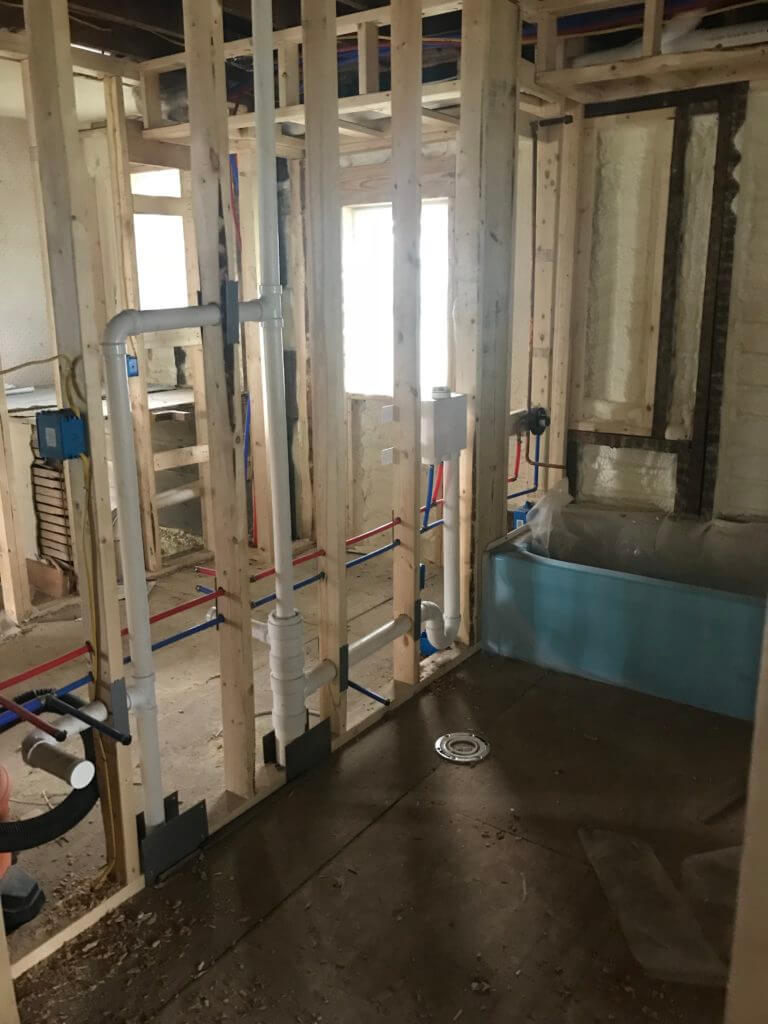
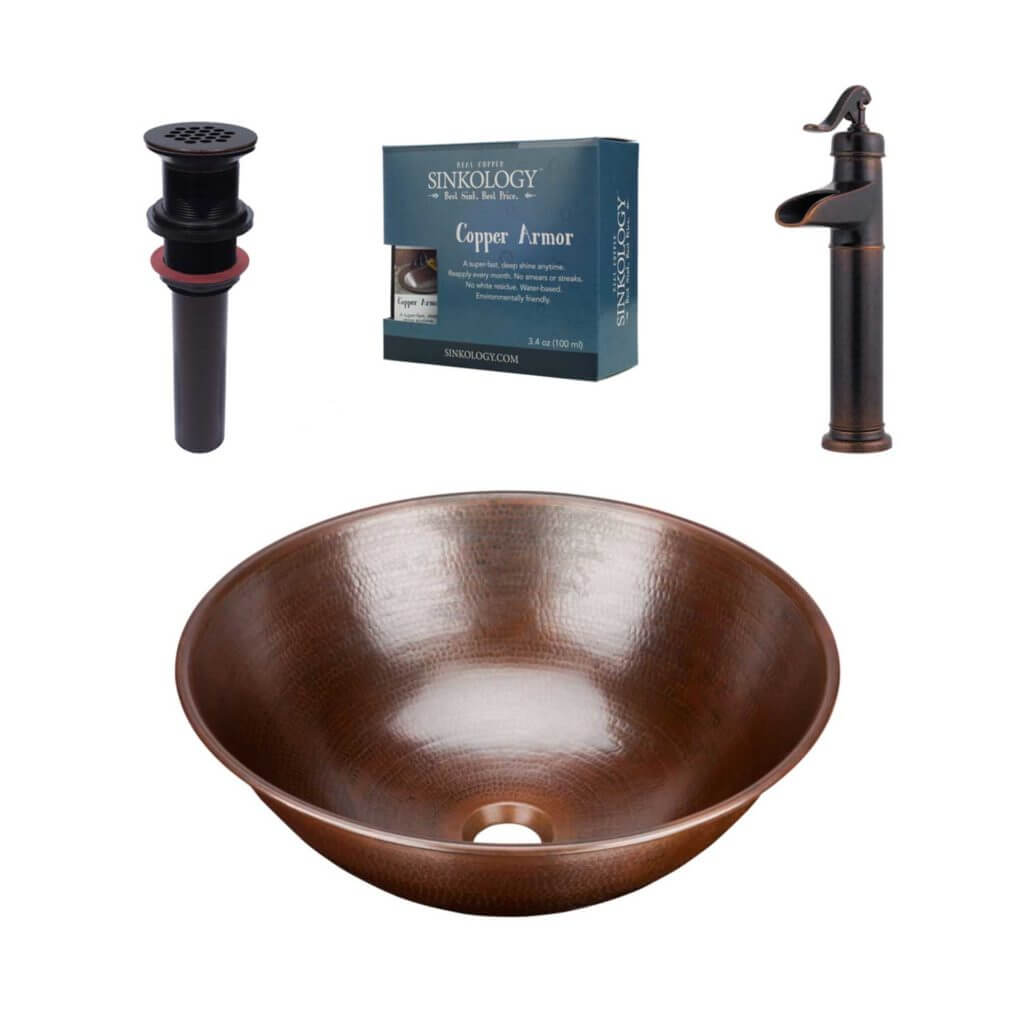
Kid-Friendly Features: The Boys’ Bathroom
The boys’ bathroom upstairs will have the Seville all-in-one kit. We went with a nickel sink and brushed nickel fixtures. I think nickel will be easier for the younger boys to care for. They were so excited to see how shiny it is.
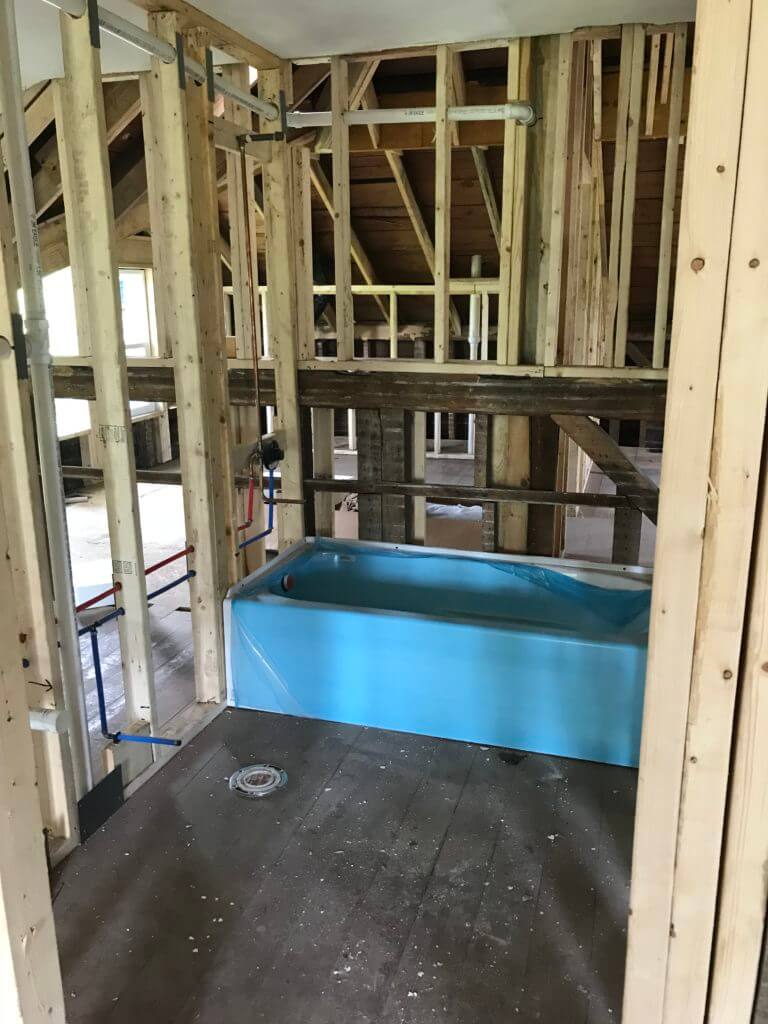
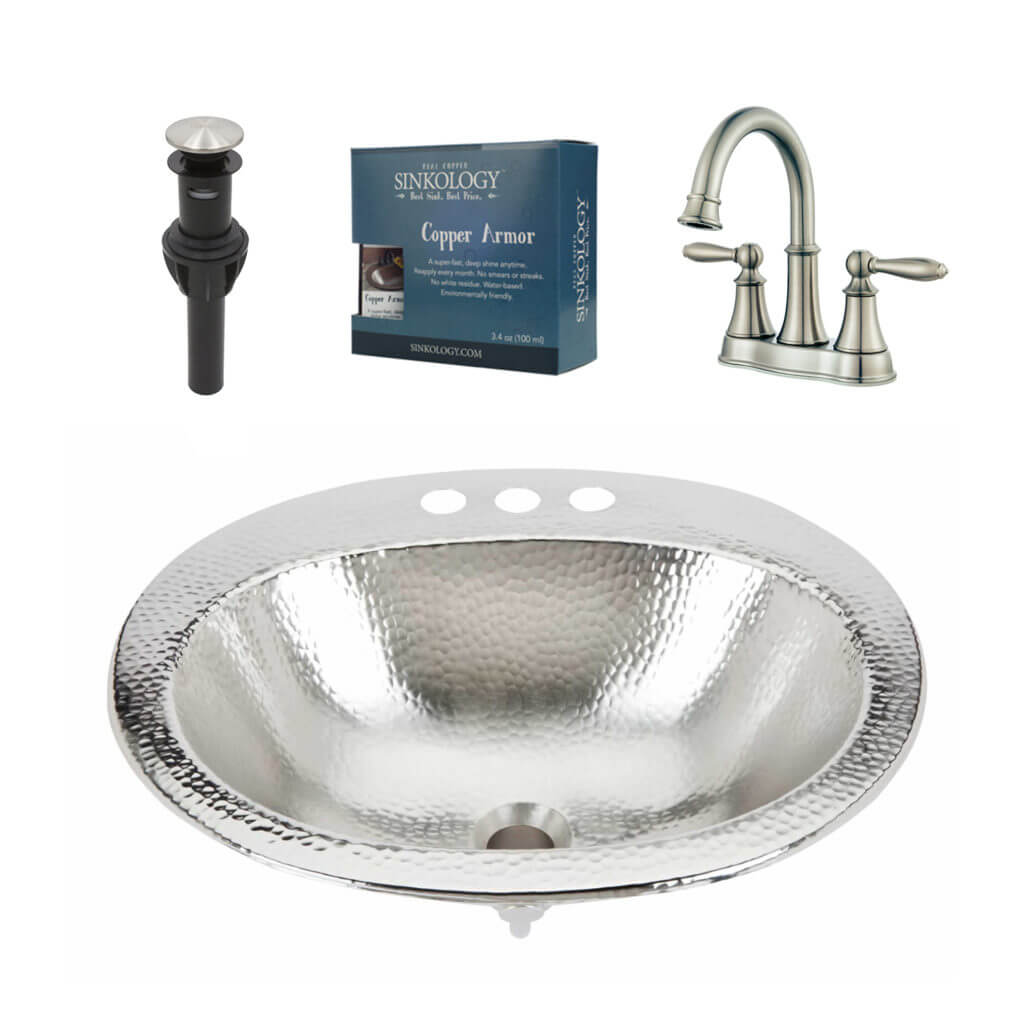
Personal Retreat: The Master Bathroom
Finally, our favorite room might be the new master bathroom. We all shared one bathroom at our old house, so we look forward to this retreat after a long day. The Euclid soaking tub is the centerpiece. The double vanity will have two Seville Copper Sinks with Ashfield faucets. We are putting in a shower with a tower fixture that includes a rain shower head and eight jets on the wall. The master bathroom and bedroom are in the original part of the house, so the walls and ceilings have unusual angles. It has been challenging and fun to design.
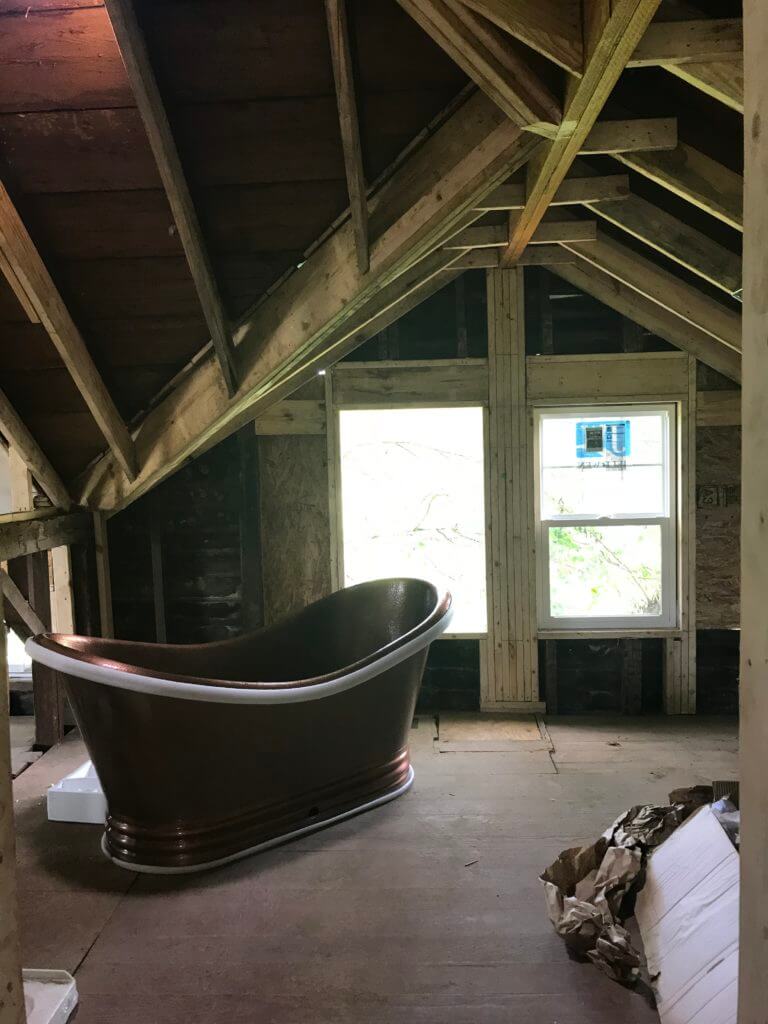
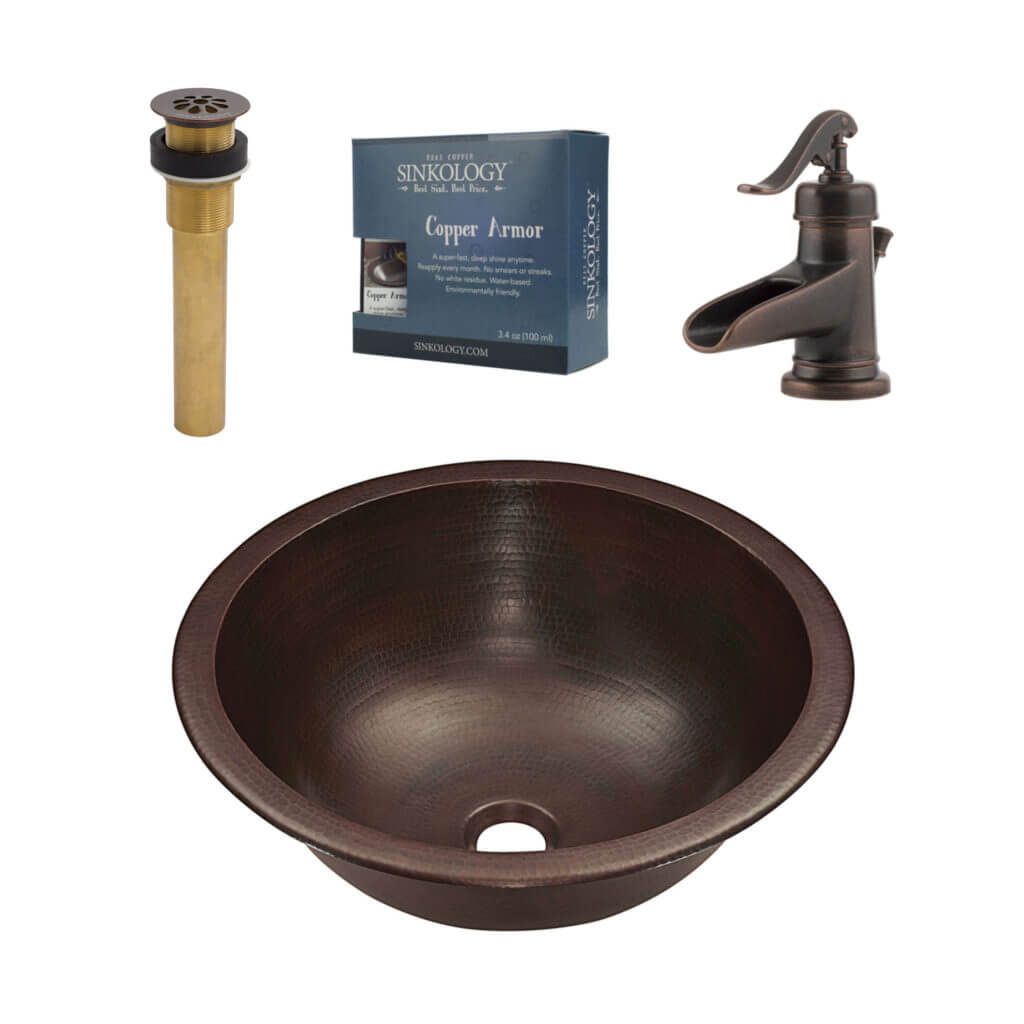
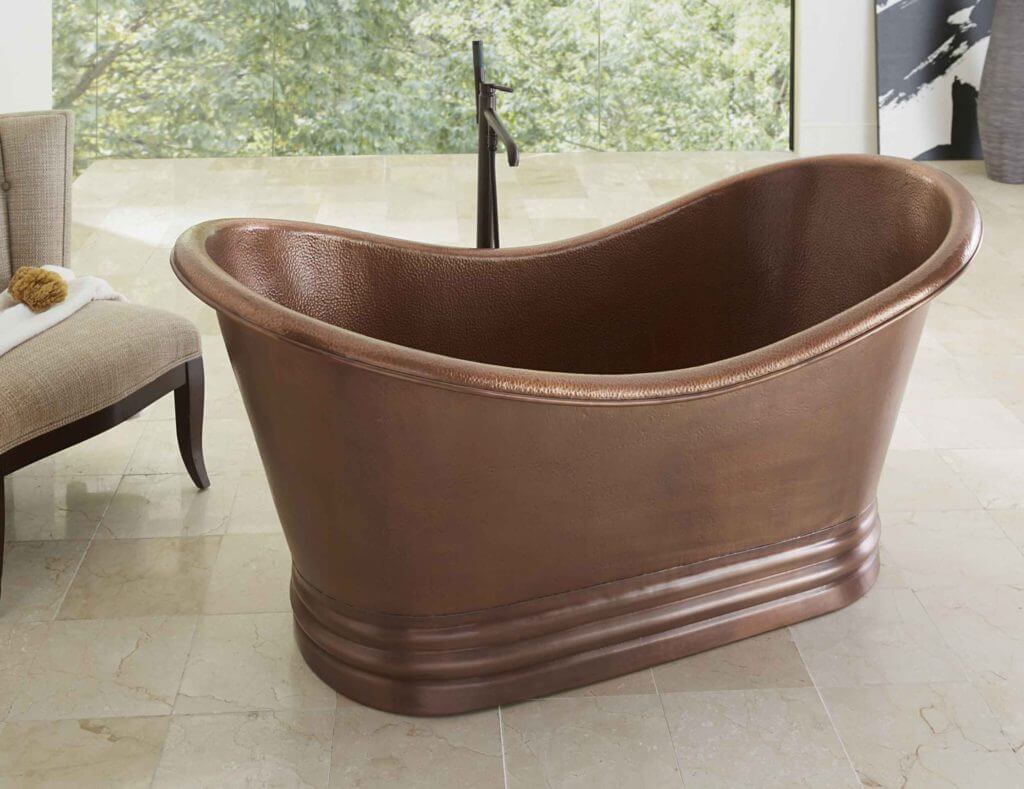
Finishing Touches in Farmhouse Renovation
We are still picking out finishes, tile, paint colors, and many other details. Follow along on Instagram and future Sinkology blog posts to see how it all comes together!
– Josh & Laura
FAQs
Q: What were the main challenges in renovating the farmhouse?
A: The primary challenges included sourcing authentic materials, ensuring structural integrity, and balancing modern and historical design elements.
Q: How were original features preserved during the renovation?
A: To maintain the farmhouse’s historical charm, original beams, vintage flooring, and stone fireplaces were carefully restored.
Q: What modern upgrades were added to the farmhouse?
A: Open-plan living spaces, energy-efficient windows, state-of-the-art kitchen appliances, and luxurious, spa-like bathrooms were all part of the renovation.
Q: What tips can you offer for someone starting their own renovation?
A: For a successful renovation, respect the original features, plan for modern needs, and balance old and new design elements to create a cohesive look.
You Might Also Like:
A Carpenter’s Son – Farmhouse Renovation: Part 2
Fireclay Farmhouse Sinks: Cleaning and Care Tips
If you have any additional questions during your search for the perfect copper, fireclay farmhouse sink or crafted stainless steel sink, our Sinkologists™ are here to help. Contact us or follow us on Facebook, Houzz, Pinterest, Instagram, or TikTok for more helpful tips and design ideas.